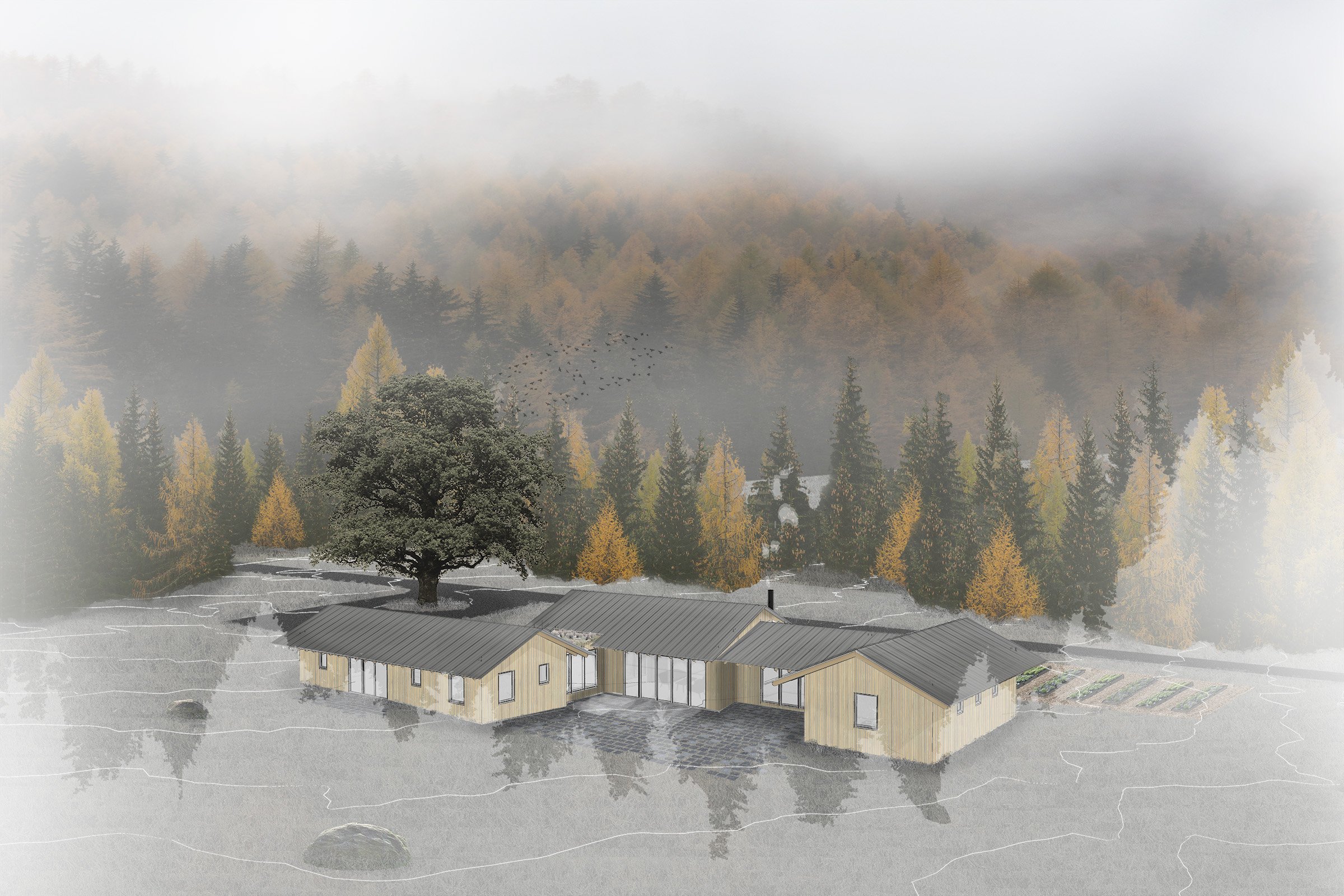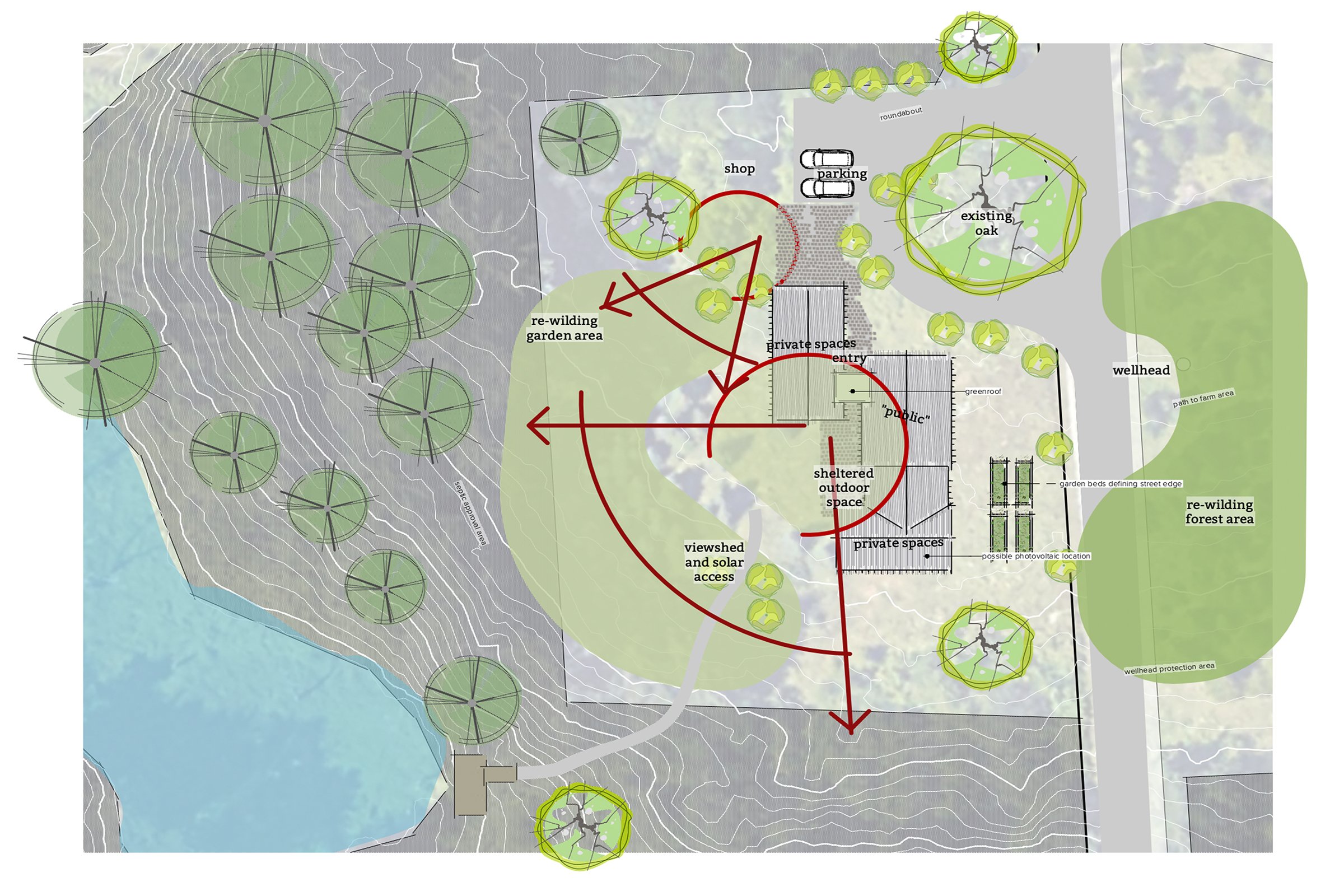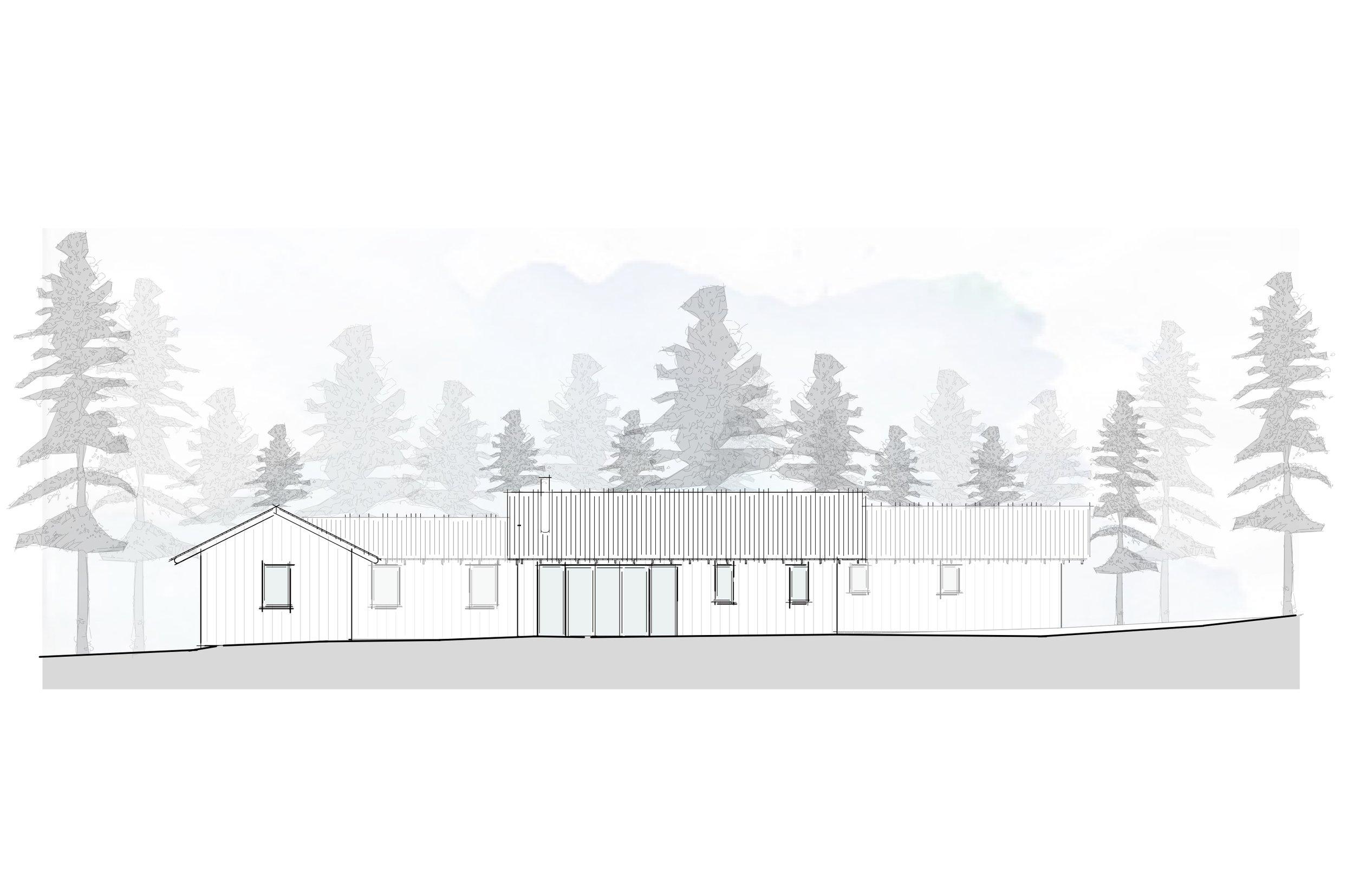WILSONVILLE family farm
Our experience in integrating sustainable architecture into productive landscapes was what drew these clients to our firm. The growing family have taken on the restoration of beaver habitat and mixed woodland on an 16 acre abandoned Christmas tree farm, as well as running a vibrant flower and vegetable operation, and want to live on site.
In our site analysis and landscape plan, we sought to integrate the goal of hosting educational and public-facing functions with an intimate residential design that orients itself to the restoration area. The house orients two slightly raised bedroom wings embracing a truss-roofed great room and den, and totals roughly 2000 square feet.
Key elements of the design include a warm, woody & modern material palette, vaulted public rooms with an intimate connection to deeply overhung terraces, and an off-grid power and mechanical system. We’re currently researching offsetting winter heating load with a high efficiency masonry heater, using the abundant site-sourced wood to warm to core of the house.
Construction is set to begin in Spring 2025


